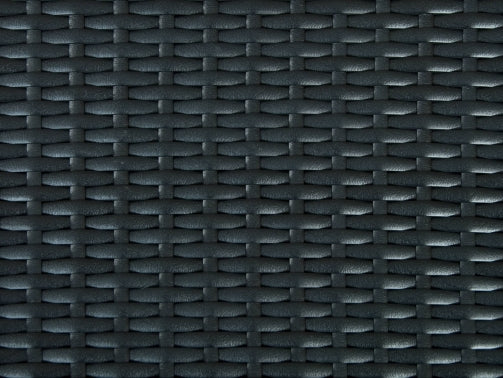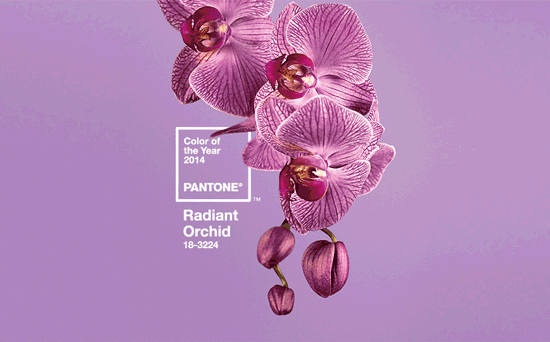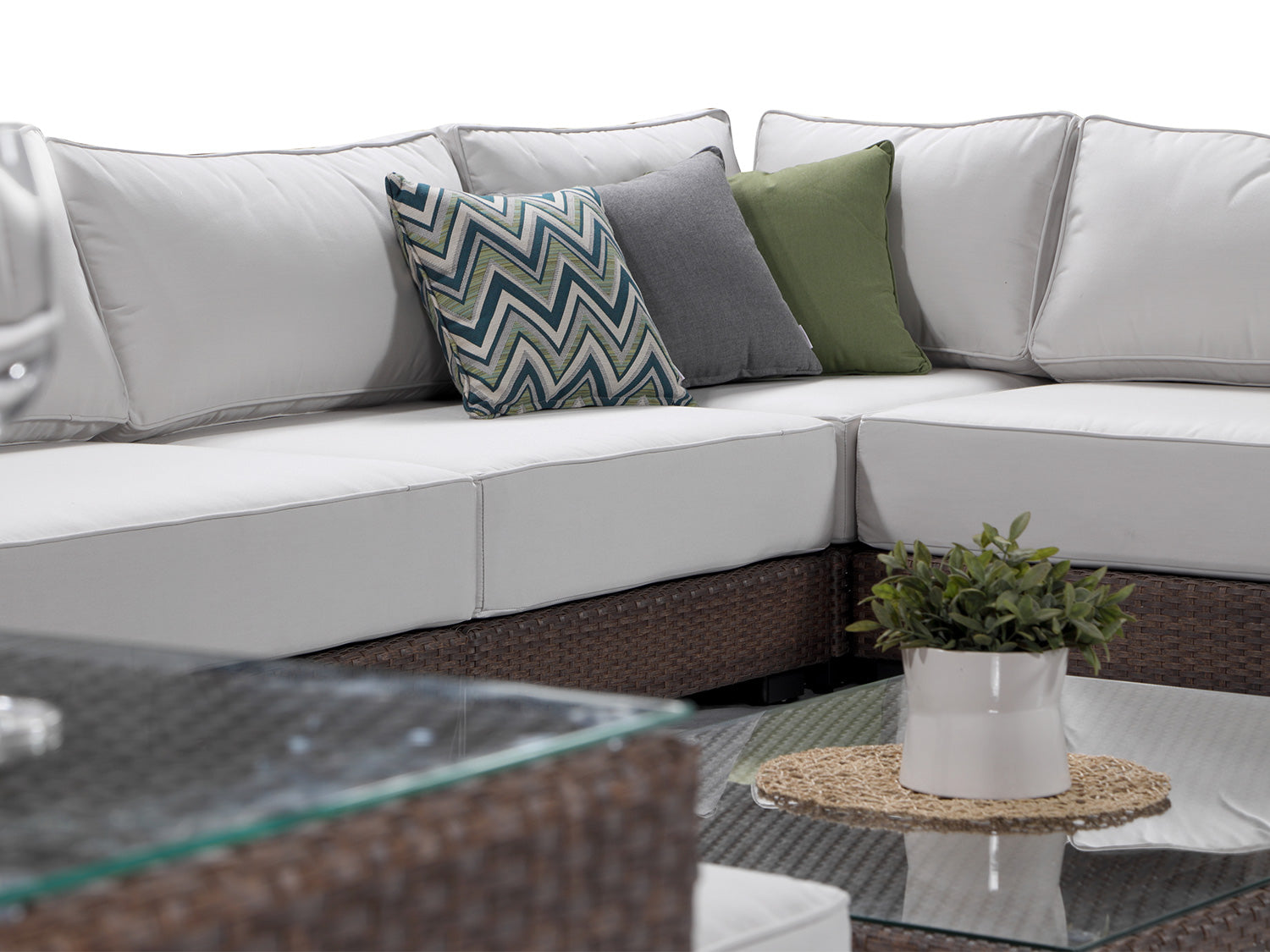We’re all getting very excited in the office about our brand new home. We’re in the process of moving to new offices and warehouse (bigger and better) which is being designed by Ignition. The first 3D designs are in and I wanted to share it with our reads and get some feedback.

We’re still based in Bristol, in fact, we purchased the building directly behind the one we are in now which will make the move itself much easier.
The design is in keeping with the current layout and look of the building which used to be a steelworks. We’re keeping the brick walls and the steel girders and adding glass walls and wooden doors to keep the space bright and open.

This photo above shows the kitchen dining area which can be divide in two by a sliding glass wall so the space on the right can be used as a separate meeting space. You might notice a few subtle splashes of green which is the branding colour for our trading company Open 24 Seven Ltd.

This is our Marketing and Design office which is upstairs and overlooking the central area which will be our warehouse. You can see a comfortable seating area in the centre of the room and beyond that is the Big Boss’ office.
We’d love to hear your feedback on the designs! Use the comments section or write on our Facebook page.




